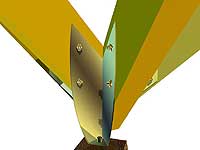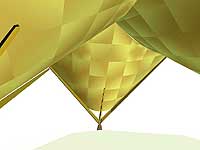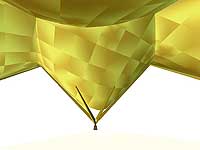Panel Load Conveyance To Ground
Click on
Any Image For Enlargement













| HOME | Contact | Ridge Conic | Why Conics | Participate |
|---|
| Advanced Discussion 01 | Panel Load Conveyance To Ground |
|---|---|
 |
Most Conic Shelter built to date can be described as a flat plywood panel skin attached to a tripod structure. The tripod structure is composed of three "generators" (stout beams) that attach to the skin and convey all loads to the ground. |
 |
I have long observed that the strength of the panels is sufficient to maintain the entire structure and that there is no need to run the generators all the way to the apex. That said, having the tripod structure in place has provided attachment points for the skylight and some builders have constructed lofts that rely on the strength of the completed tripod strudture. But, short of building a loft, there is really no structural need (that I can see) for the completed tripod structure. |
 |
Some of the latest construction techniques have relied on the tripod because it provides a stable structure during erection. The panels can be assembled while the entire structure is being lifted so that the panels can be attached at sholder height... thus greatly speeding the assembly process and adding a good measure of safety to the work environment. |
 |
But the final structure could, theoretically, be composed of a generator structure where the generators would not extend all the way to the apex of the participating cones. |
 |
 |
 |
To the left and above is an as-built bottom connection to a concrete support. The generators are connected to a stainless steel flange that attaches to a stainless rod that protrudes from the concrete. The 650 square foot Conic in Anchor Bay has three supports like this. The entire structure sits on three 5/8" dia. stainless steel rods. |
 |
 |
 |
 |
| Shown above are proposed flange arrangements and interior generators (shortened so as not to extend to the apex). | |
 |
If the generator structure extends just far enough into the plywood skin structure to gather the accumulated loads the transfer to the ground should be accomplished without the generators extending to the apex. The resulting cost savings, both in material and labor is significent. The basic idea is to let the Conic shell become structurally self-expressing, providing all the stucture in the upper loft. |
 |
Fully extended generators that DO run all the way to the apex could be used during construction (not shown) and then they could be removed for the final generator treatment shown here. |